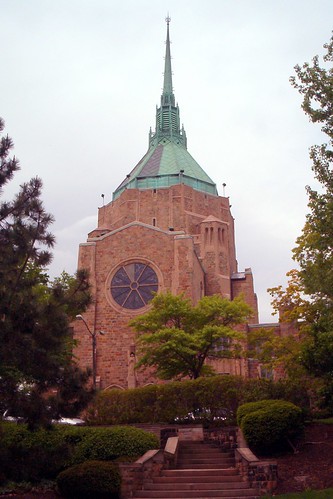Wednesday, February 24
Bertram G. Goodhue in Cleveland

The great early twentieth-century architect Bertram G. Goodhue, Ralph Adams Cram's sometime business partner and the designer of the Nebraska State Capitol, St. Vincent Ferrer in New York City, and, with Cram, much of West Point, was also the progenitor of numerous minor masterpieces scattered across the country. I was quite surprised to discover one of his church designs can be seen in Cleveland, a city already almost freakishly well-endowed with beautiful ecclesiastical architecture. Jocularly called the "Church of the Holy Oil Can" (okay, I can see it)* Epworth-Euclid United Methodist is certainly one of his more expressive and impressive designs, as you can judge from these photos below, taken off flickr.com. It is especially striking to my eyes as I have never seen it documented in any work on the man's oeuvre, and shows his dexterous ability to develop Gothic far beyond its roots while remaining firmly true to both its spirit and letter.
*There was, at one time, a Unitarian "Church of the Holy Zebra" in 19th century New York, so nicknamed for its wildly Siennese-style striped exterior walls.


The Encyclopedia of Cleveland (yes, isn't the Internet wonderful?) notes:
In 1919-20 the Euclid Ave. and Epworth Memorial congregations merged, creating the Epworth-Euclid Methodist Church and constructing a large building between E. 107th St. and Chester Ave. (1907 E. 107th St.). Bertram Grosvenor Goodhue was commissioned to design the church shortly before his death in 1924. Plans were completed by Goodhue's firm in association with the Cleveland firm of Walker & Weeks. Construction began in 1926 and was completed in 1928. The building is a modern adaptation of Gothic themes. The exterior is ornamented with figures by New York sculptor Leo Friedlander. On the interior, the roof is supported by 4 great arches, with a large rose window, arched transept windows, and 4 small lancets in the tower, the only openings. T. Owen Bonawit and Howard G. Wilbert designed the stained glass windows. The entire structure is faced in Plymouth granite.The tower resembles, in Gothicized form, Goodhue's initial proposal for the "cimborio" (as he called it) or crossing-dome of St. Bart's on Park Avenue in New York City, the current, lower dome being an addition done by a successor firm after his death (mentioned here, and also in Christine Smith's excellent book on the structure, one of the first volumes I purchased at the Strand Bookstore when I was living in Manhattan). It also is interesting to compare it with another of Goodhue's more well-known works, Trinity English Lutheran in Fort Wayne, Indiana, which has a similar crossing-tower, though sitting much lower in the overall massing of the building, as can be seen here.












